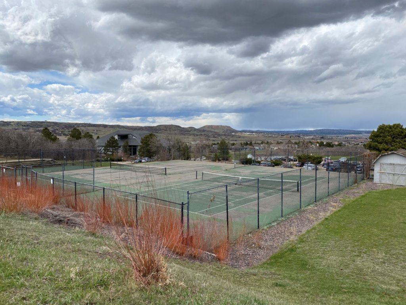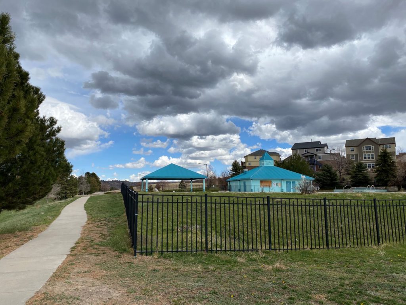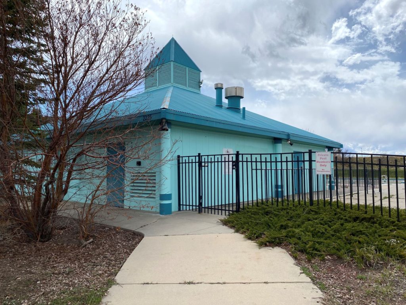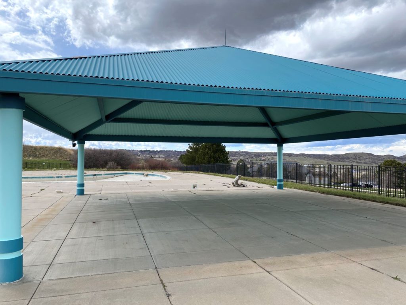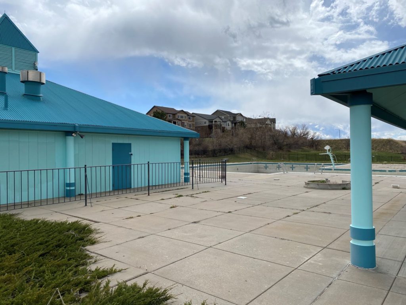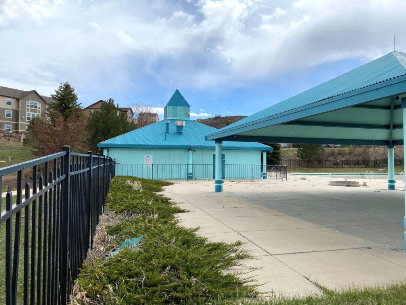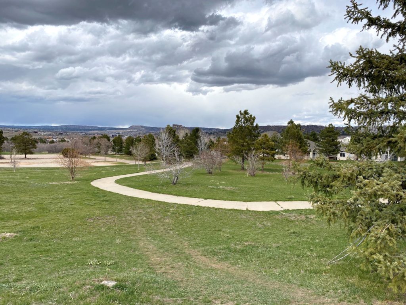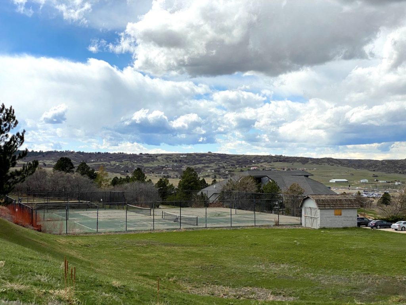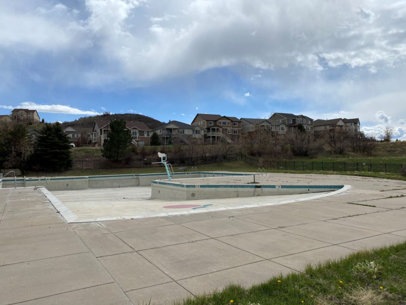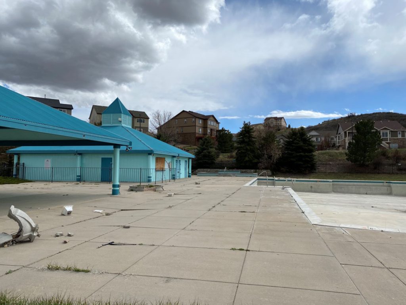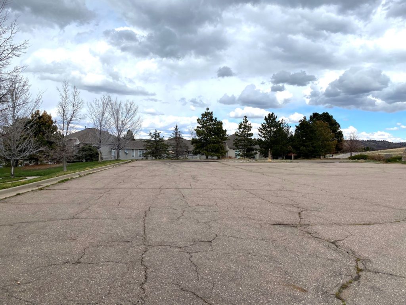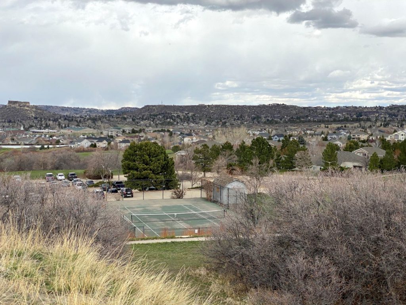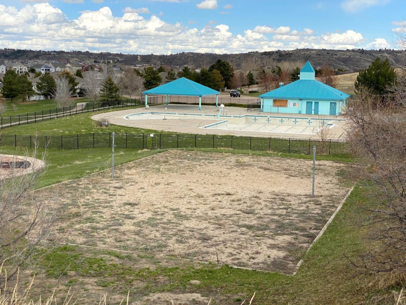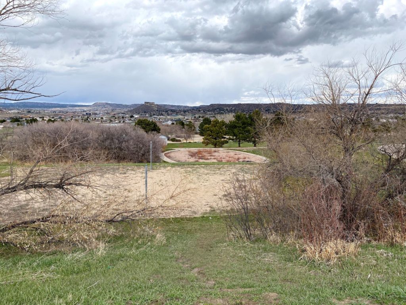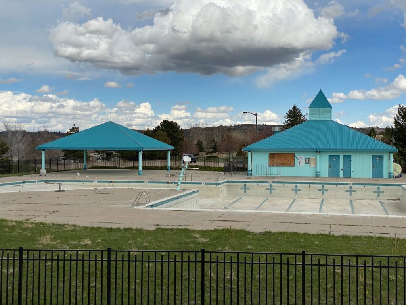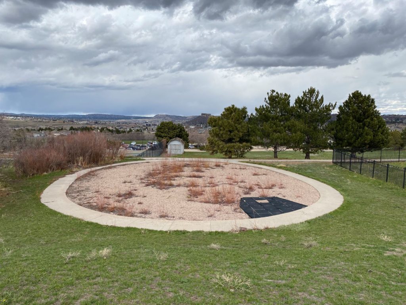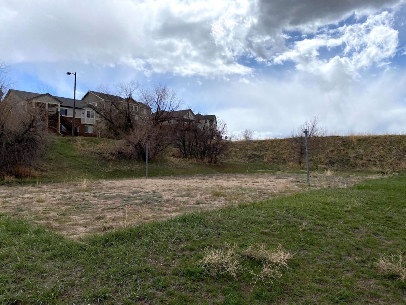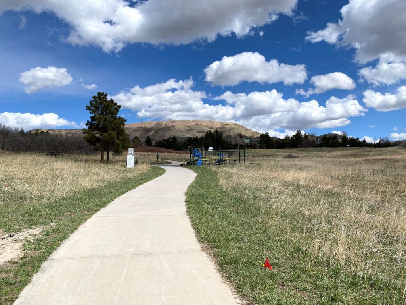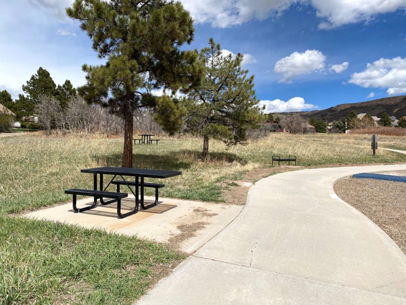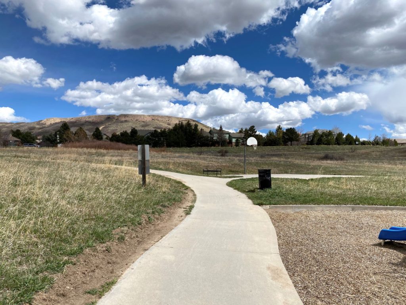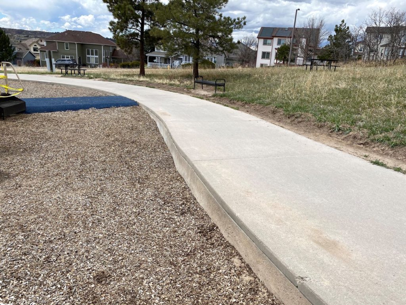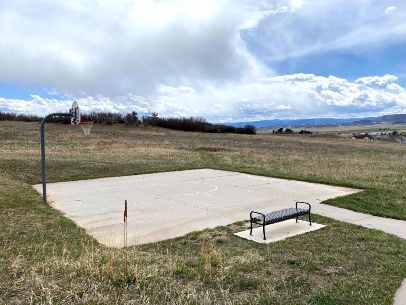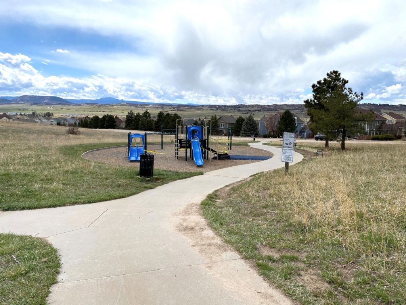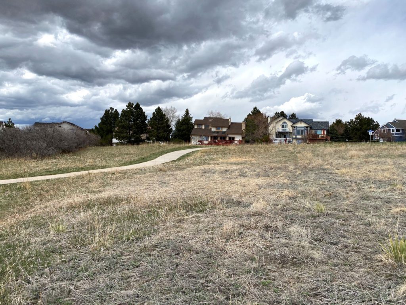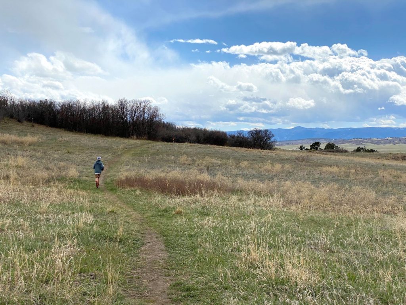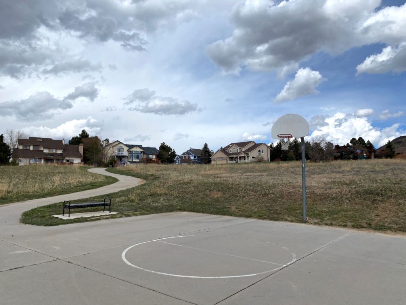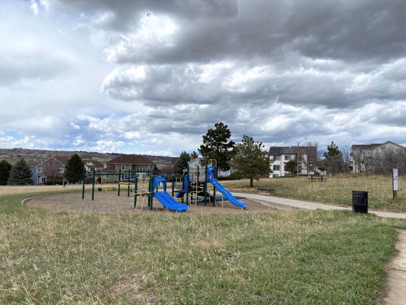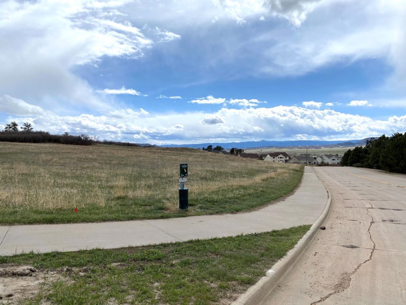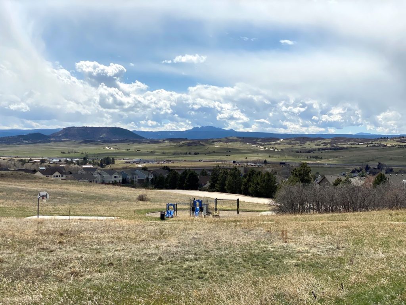Skip to content
Aerial Study of the Plum Creek North Park
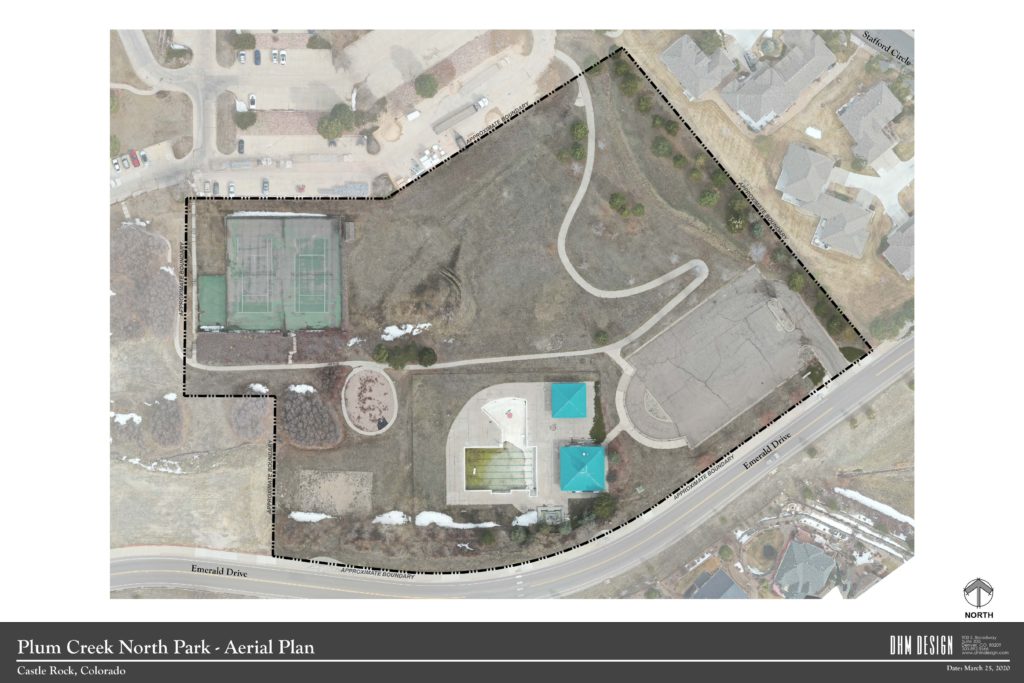
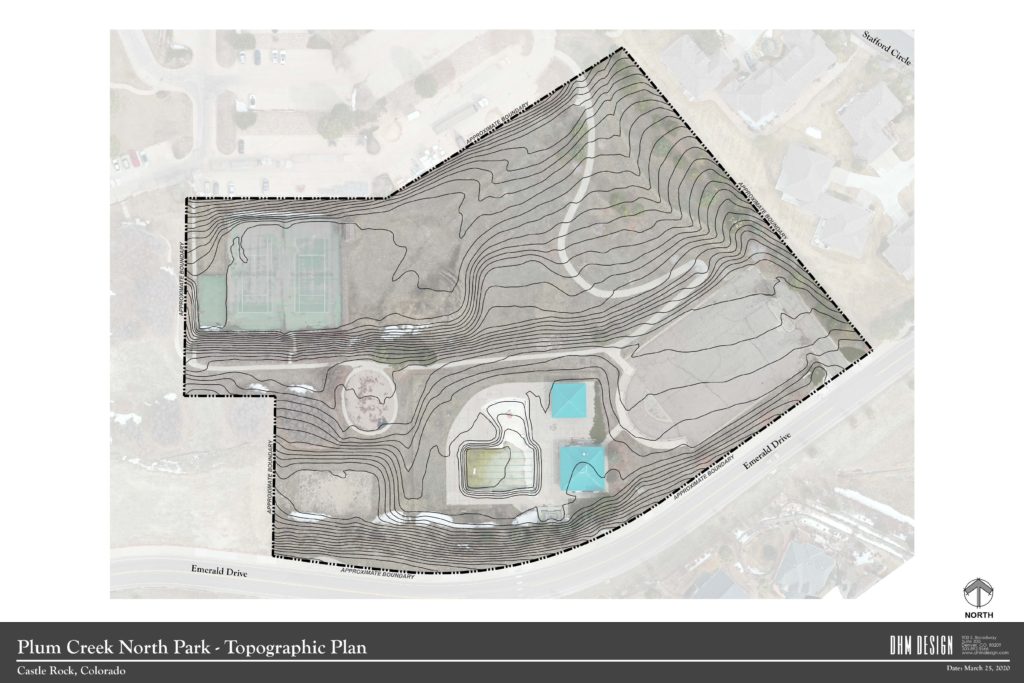
Below is a Site Analysis for the Plum Creek North Park
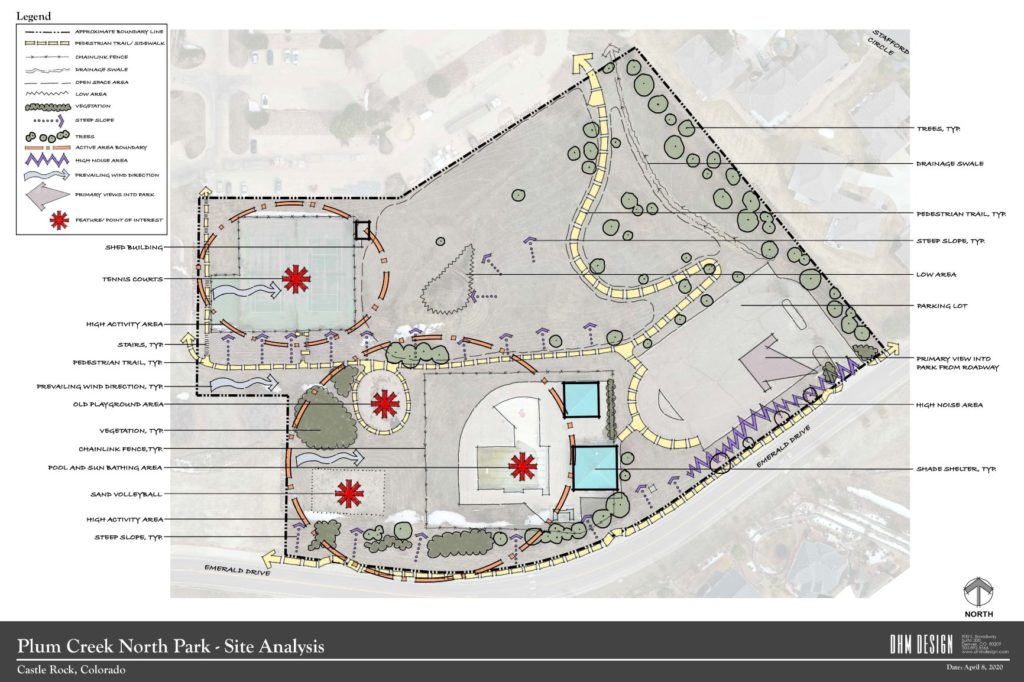
- Asphalt parking lot accessed from Emerald Dr. with entry sign and irrigated formal landscape.
- Paved concrete trails and stairs with connections the parking lot and the Plum Creek Golf & Country Club parking lots.
- Concrete sidewalk along Emerald Dr.
- Street lighting
- (2) Full-size tennis courts and (1) practice wall and shed building
- (1) Abandoned playground
- (1) Abandoned sand volleyball pit
- (1) Large pool with lap lanes
- (1) Children’s pool
- Concrete plaza/sunbathing area
- (1) Shade shelter
- (1) Pool-house building with formal irrigated landscape
- Metal perimeter fence around pool area
- Drainage channel along east property line
- Open space with native vegetation
- Evergreen and deciduous trees
Aerial Study of the Plum Creek South Park
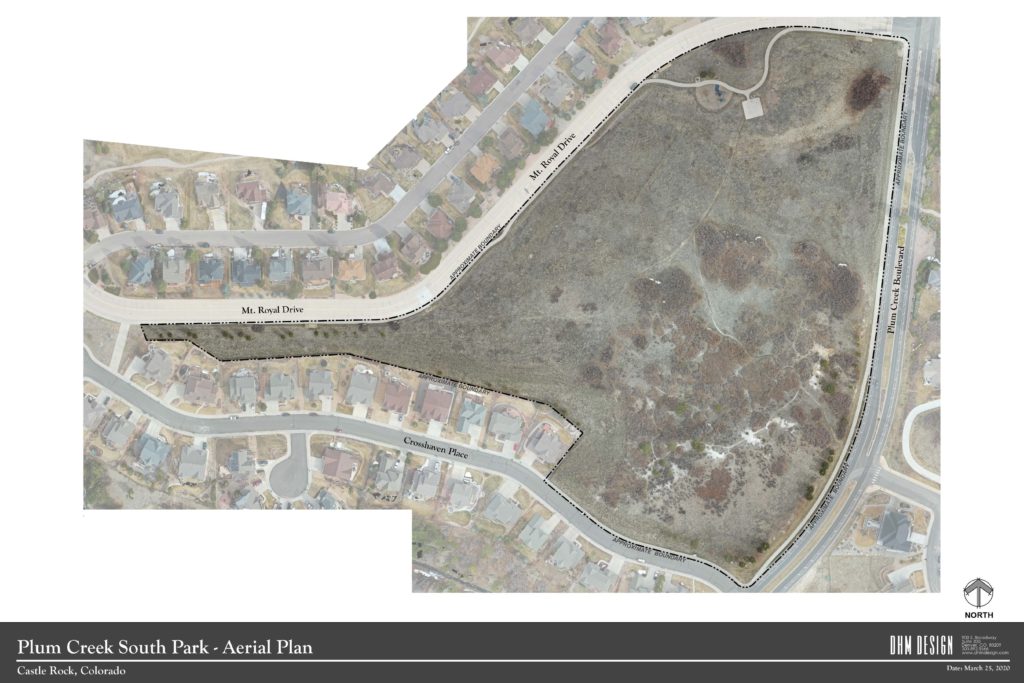
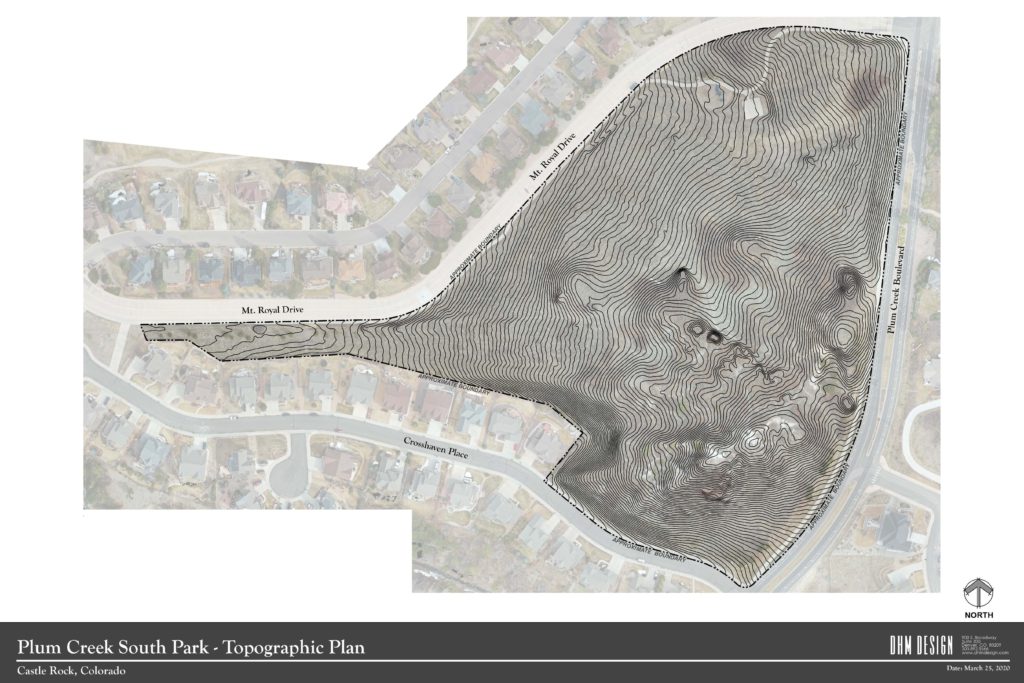
Below is a Site Analysis for the Plum Creek South Park
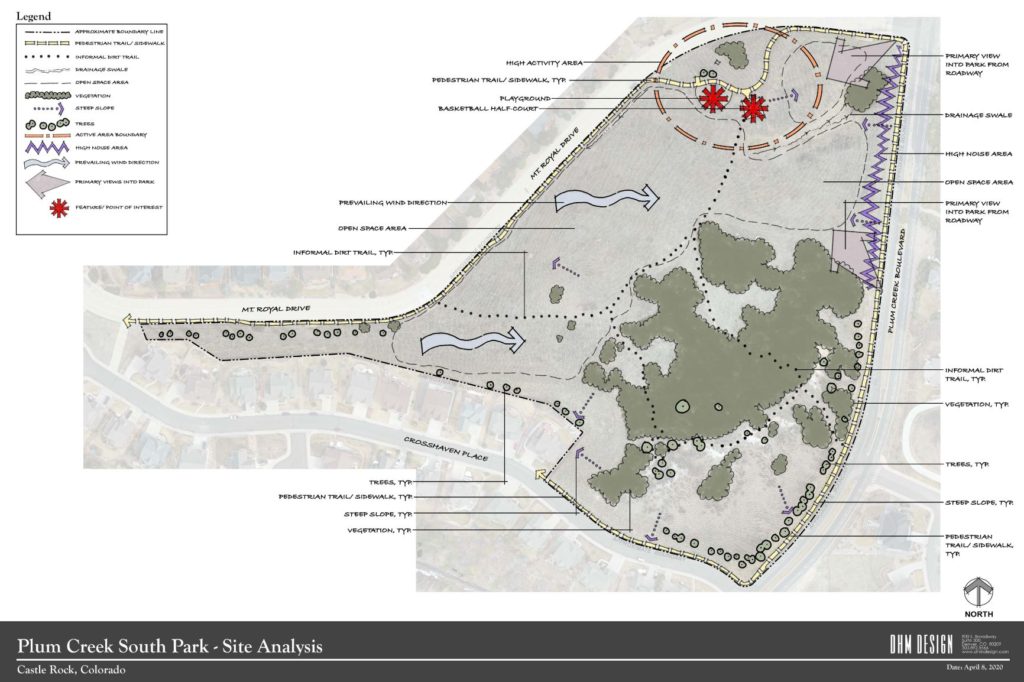
- Paved concrete trail with connections to the east and west along Mt. Royal Dr.
- Street lighting
- Concrete sidewalk along Mt. Royal Dr. and Plum Creek Blvd.
- Informal dirt paths throughout the park site.
- (1) Concrete half-court basketball area
- (1) Playground
- (1) Porta-potty
- Picnic tables
- Bench seating
- Dog waste stations
- Open space with native vegetation
- Evergreen and deciduous trees






